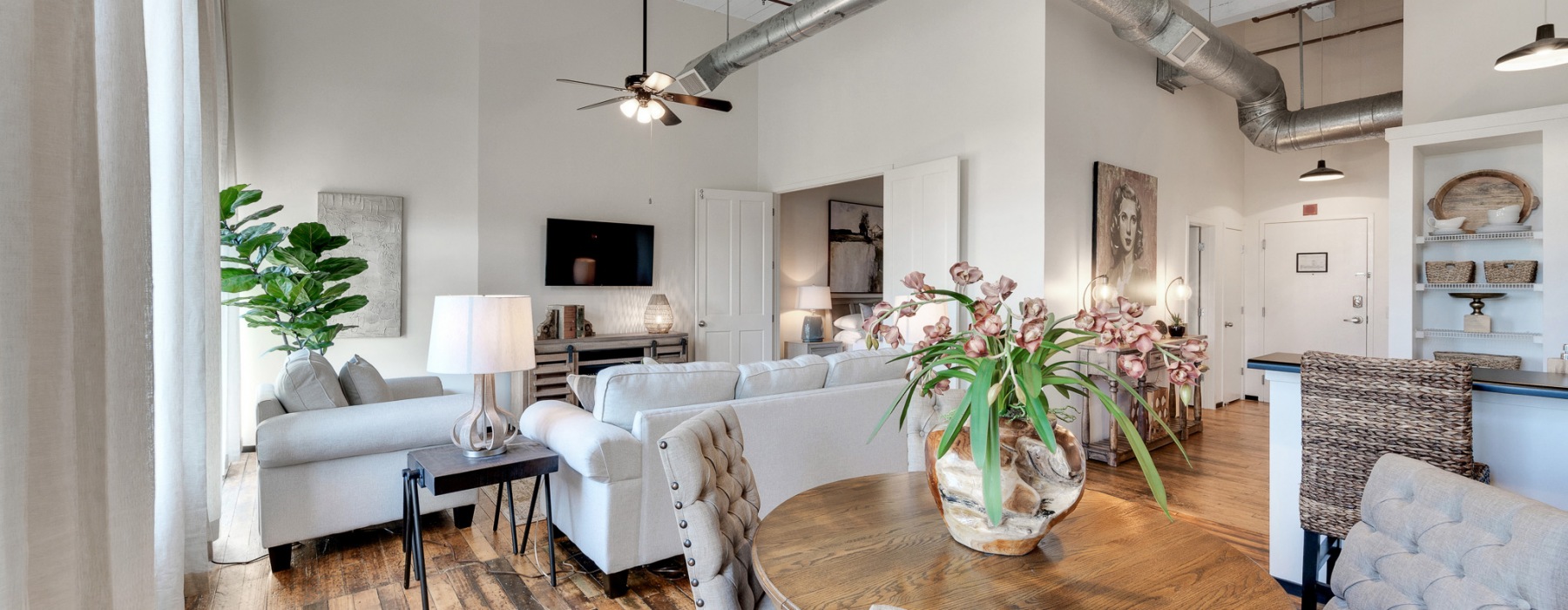Granite Mill Renovated

The renovated Granite Mill two-bedroom, one-bathroom homes (1047–1221 sq. ft.) combine historic charm with modern updates. Inside, you’ll find wood shaker-style cabinetry, quartz countertops, domed brushed nickel lighting, and ceiling fans in the living room and bedrooms. Bathrooms feature curved shower rods, updated vanities, and brushed nickel fixtures, bringing a refreshed, contemporary feel.
Vaulted ceilings and historic windows maintain the character of Granite Mill, while modern finishes elevate your living experience.
Enjoy all the benefits of Enterprise Mill’s community features and a central Augusta location.
View our photo gallery to get a taste of what it's like to call Enterprise Mill home or reach out to our leasing team for a personalized tour!
Floorplans are artist’s rendering. All dimensions are approximate. Actual product and specifications may vary in dimension or detail. Not all features are available in every apartment. Prices and availability are subject to change. Please see a representative for details.
